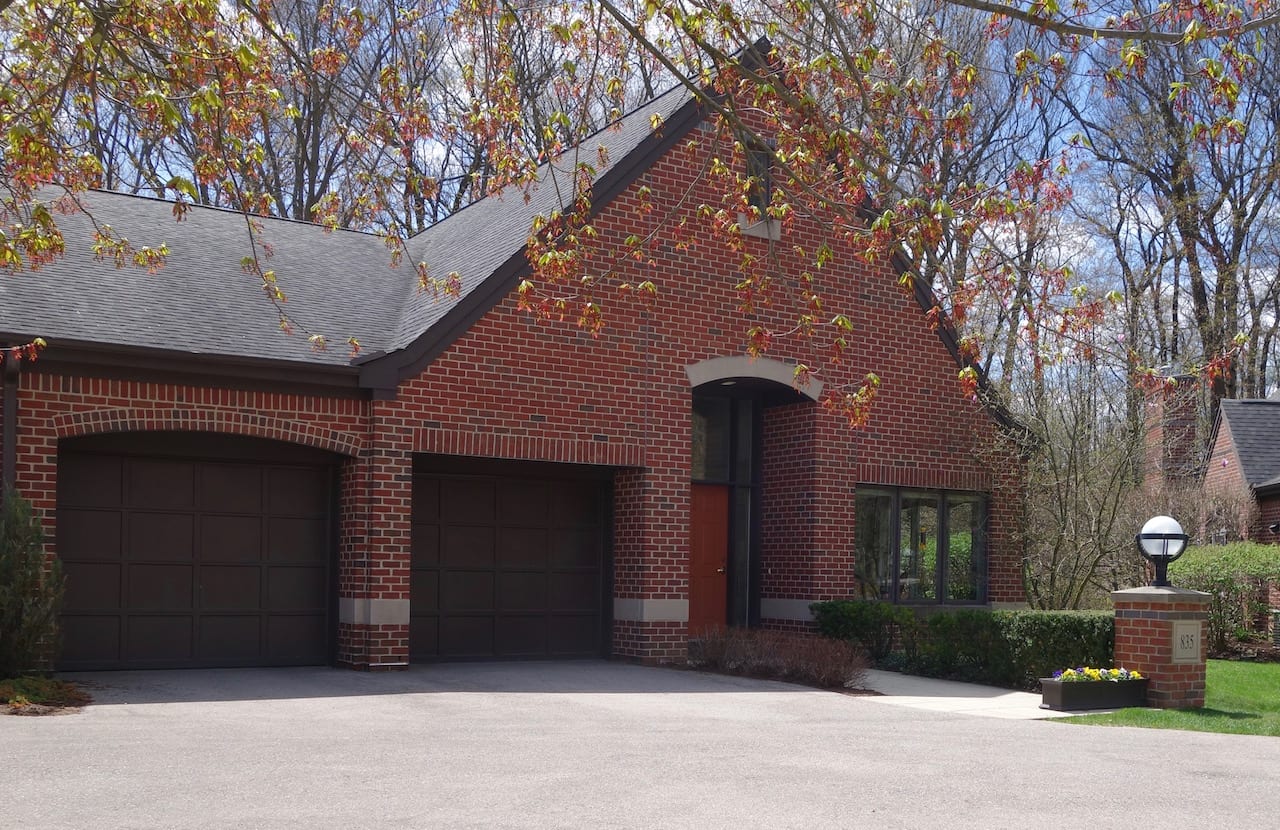Home Options
At University Commons you can choose from a variety of sizes and styles of villas, town homes, or apartment homes. The ninety-two residences consist of:
- Twelve Villas
- Twenty Townhomes
- Sixty Apartment Homes
A description of each home style is provided below.


WHITING VILLAS
On the “lower road” these are 2-story homes with cathedral ceilings on the main level and 9′ or higher ceilings on the walk-out lower (2nd) level. Bedrooms range from 2-4 and baths range from 2.5 – 3.5 depending on how you use the space. A two car attached garage and a huge “basement” style storage area below the entry, kitchen and breakfast room are features we all appreciate. The main story has 1.5 baths and 1 or 2 bedrooms and fireplace. In the walk out lower level there are 1 or 2 bedrooms and a spacious full bath and family room. Some owners have added a second bath and/or a fireplace. 2676 SF
WILLIAMS TOWNHOME I
Across from the Villas on the “lower road”, these 1 bedroom plus study and 2 bath homes offer one story living but provide a back door (up a few stairs) that opens on the upper road adjacent to a Townhome II entrance. This means a covered, safe stair for accessing the mail room and other Houghton Hall facilities. Lots of storage, formal dining room and kitchen that opens to a breakfast room and a “bonus” room. Attached 1 car garage. 1805 SF


WILLIAMS TOWNHOME II
Across from Houghton Hall, these homes offer 2 bedrooms (one is a loft bedroom upstairs) with 2.5 baths as well as a delightful patio. Bonus 116 SF storage closet upstairs. This is a great floorplan with a laundry room, breakfast room and family room off the kitchen. Formal dining and cathedral ceilings in living area and master bedroom. 2 car attached garage. The fireplace opens on both sides (family room and living room). 2453 SF
WOODBRIDGE HOMES
These homes are in the “big building” with elevator access to heated garage parking which provides 10’x4’ individual storage spaces. It is so easy to access all the activities in Houghton Hall, socialize and see your neighbors, take a class, listen to a recital, get your mail and more. Multiple floor plans vary in size from 1 bedroom 1 bath one story units to 3+ bedroom, 2+ bath 2 story units (top floor). Some units have an “atrium” room, others have a terrace. Top (4th) floor homes offer cathedral ceilings. 1270 SF – 2531 SF.


